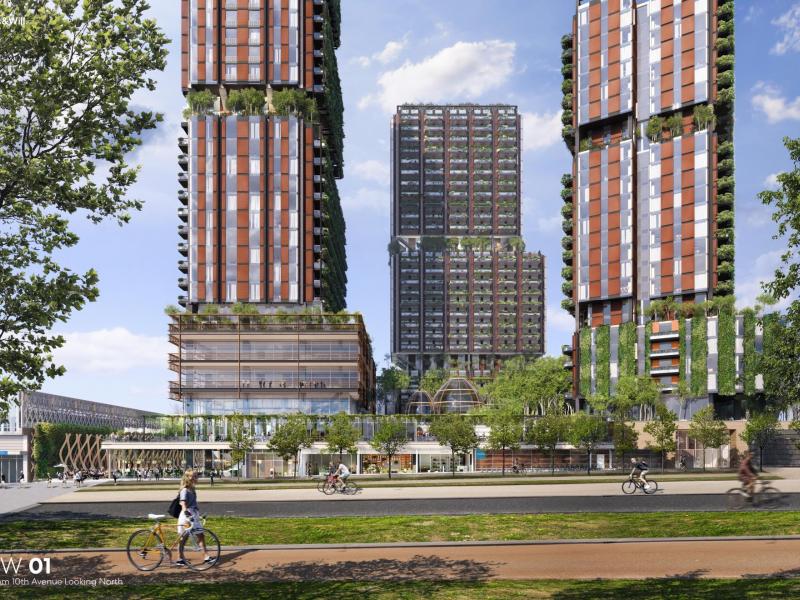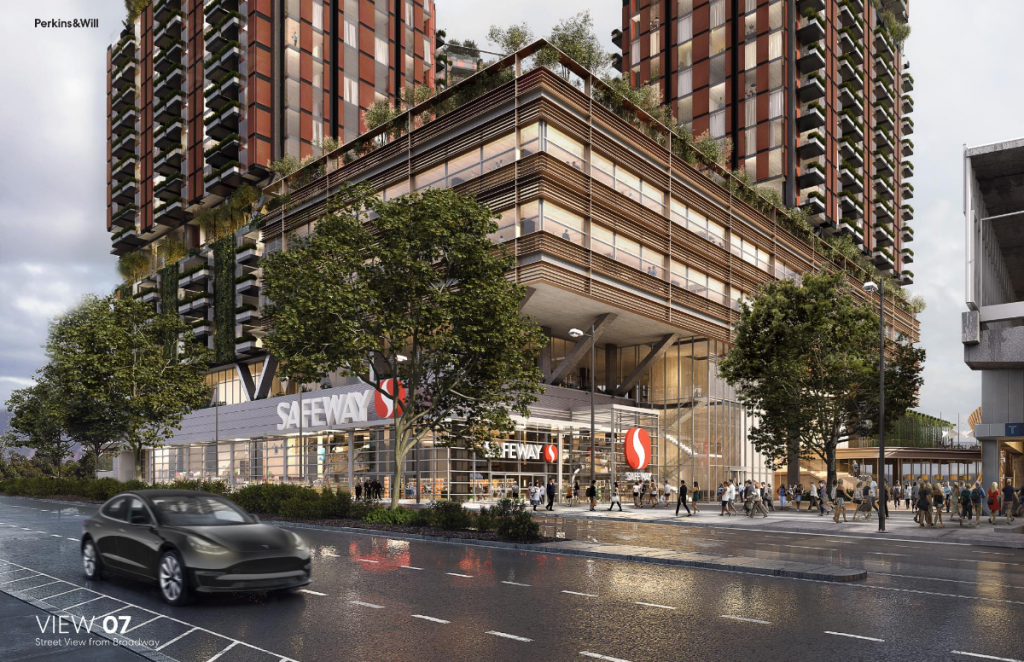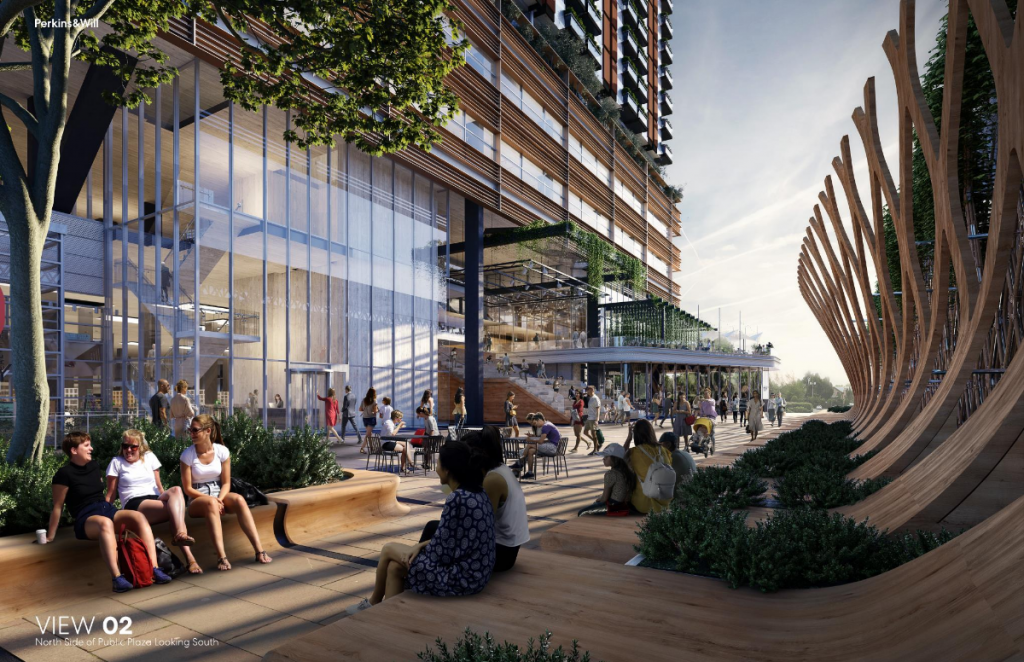
Crombie and our development partner Westbank have submitted a revised rezoning application for Broadway and Commercial, a mixed-use, transit-oriented development that is the most significant city-building opportunity in the Grandview Woodland neighbourhood.
The proposal includes a 20,000 square foot public plaza that will bring important public gathering space to the community. Abutting the transit station to the east and connecting Broadway and East 10th, the plaza has been designed to become a vibrant, active space with opportunities for people to gather, perform, a memorable spot to sit, and a place to eat.
Today, 1780 East Broadway is occupied by a Safeway grocery store and a surface parking lot. Given the location at Broadway and Commercial, a stone’s throw to western Canada’s busiest transit hub, the property is currently underutilized. Approved by City Council in 2016, the Grandview Woodland Community Plan recognizes the property’s potential for a mixed-use development and designates it for additional height and density, and community amenities.
The proposal, which responds to the goals and objectives outlined in the Grandview Woodland Community Plan, is a result of over 18 months of community and stakeholder engagement including public open houses, focus groups, festival pop-ups, and community presentations. Throughout the public engagement, one of the most consistent messages from the public has been the need for a public gathering space on this site. Following a previous rezoning application made in June 2019, the most significant changes to the proposal include a shift in tenure to provide a larger rental housing component, design changes to the public plaza and animation of 10th Avenue through small-scale retail.
The project is led by local architects Perkins and Will in collaboration with local landscape architects Hapa Collaborative and Toronto-based landscape architects Public Work.
While the proposal for the property addresses a number of City of Vancouver priorities such as rental housing and childcare, a critical feature for the local community will be the new public plaza. Designed for all-day vibrancy, the plaza will benefit from foot traffic thanks to small-scale retail spaces along 10th Avenue and the main entrance to a new Safeway grocery store where the plaza meets East Broadway.
A timber lattice along the eastern edge of the plaza brings an organic structure to the space that can serve as seating, performance backdrop, art installation through light projection and more. A large, partially covered stepped structure faces the lattice and allows for theater-style seating that can support outdoor performances.
This will be the first ever designed urban space on the Drive – that’s a big deal for such a civic-minded, urban community and an exciting step in expanding the public realm. We’ve followed the urban impulse of The Drive itself as a starting point for conceptualizing the design of the plaza. Diverse textures, spontaneous, animated and adaptable gathering spaces are some of the characteristics of this new platform for community programming. The atmosphere of the plaza aims to fuse the Drive’s vibrant urbanity with an immersive presence of landscape – creating a dynamic public space that feels lush and green. – Marc Ryan, Public Work
As part of a mixed-use project, the public plaza is located to the east of the proposed development which
features three residential buildings above a podium and includes approximately 452 market rental homes in addition to approximately 37 moderate-income rental homes and approximately 199 condominiums, a new and expanded 51,000 square foot Safeway store, commercial space, daycare, and small-scale retail.
Read more here: https://dailyhive.com/vancouver/1780-broadway-commercial-safeway-redevelopment


